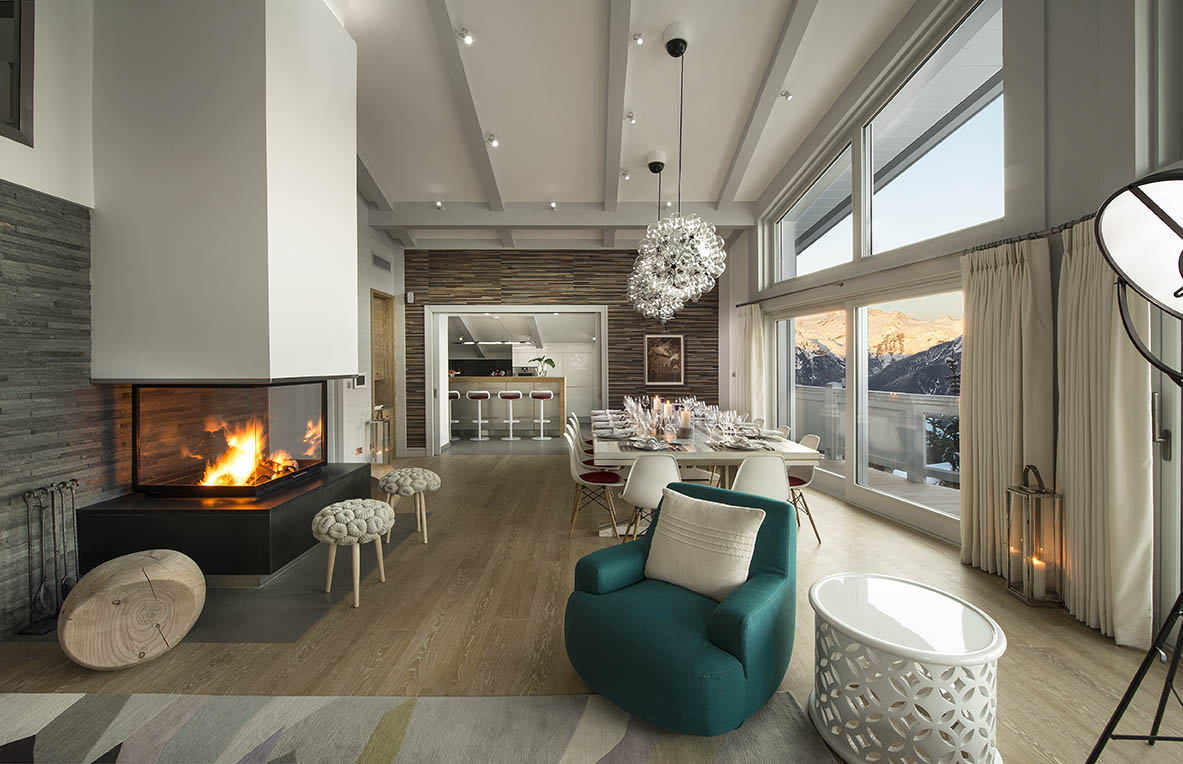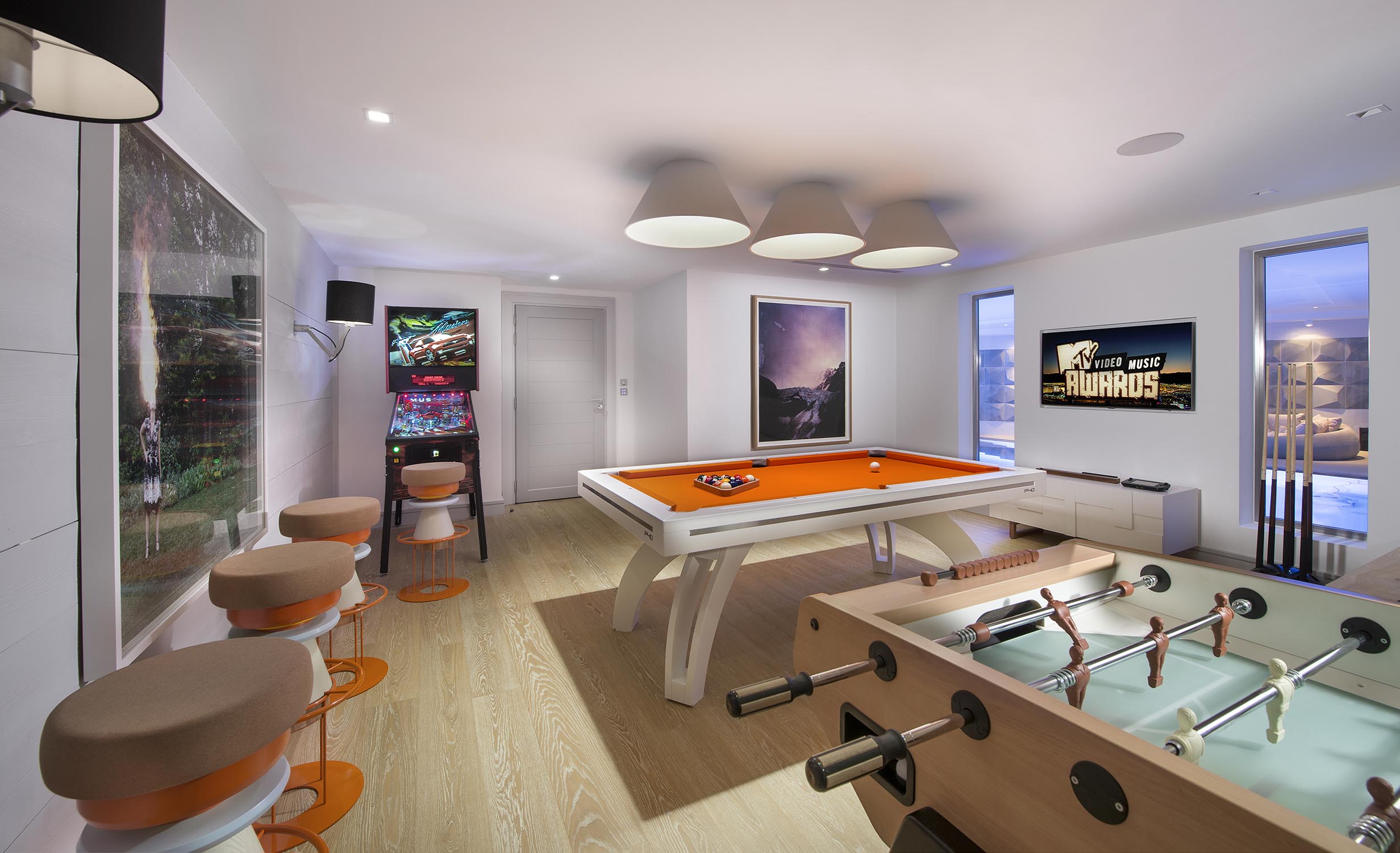Chalet Pow Pow Pow is a magnificent building located in the much sought-after Chenus district. Its location offers many advantages: ski-in ski-out chalet, panoramic view of Courchevel and its mountains, the resort centre only ten minutes’ walk away, all in a quiet and residential area.

This chalet has a contemporary decoration, with Scandinavian touches while
retaining the spirit of mountain construction with the presence of wood and stone.



Chalet Pow Pow Pow has a contemporary decoration, with Scandinavian touches while retaining the spirit of mountain construction with the presence of wood and stone. The light-coloured furniture offers excellent brightness and blends perfectly with the materials used. The colours present in the living room as with this magnificent carpet offer a place where it is very pleasant to spend time with your loved ones, enjoying the panoramic view and the lights of the resort once the night comes.
Seven rooms then make up the chalet, including a children’s room with four beds. The brightly coloured touches and the many fluffy materials offer a cosy and warm atmosphere.
After having explored the slopes of the world’s largest ski area, the leisure area is the perfect place to relax, whether in the jacuzzi or to take a swim in the imposing 15-metre long pool.
Chalet Pow Pow Pow is the ideal place for people looking for a top-of-the-range chalet, ski on foot, close to the resort centre, all in an idyllic setting with a high level of equipment.
You will be looked after by the chalet’ private butler, chef, housekeeping and the chauffeured vehicle is at your disposal.